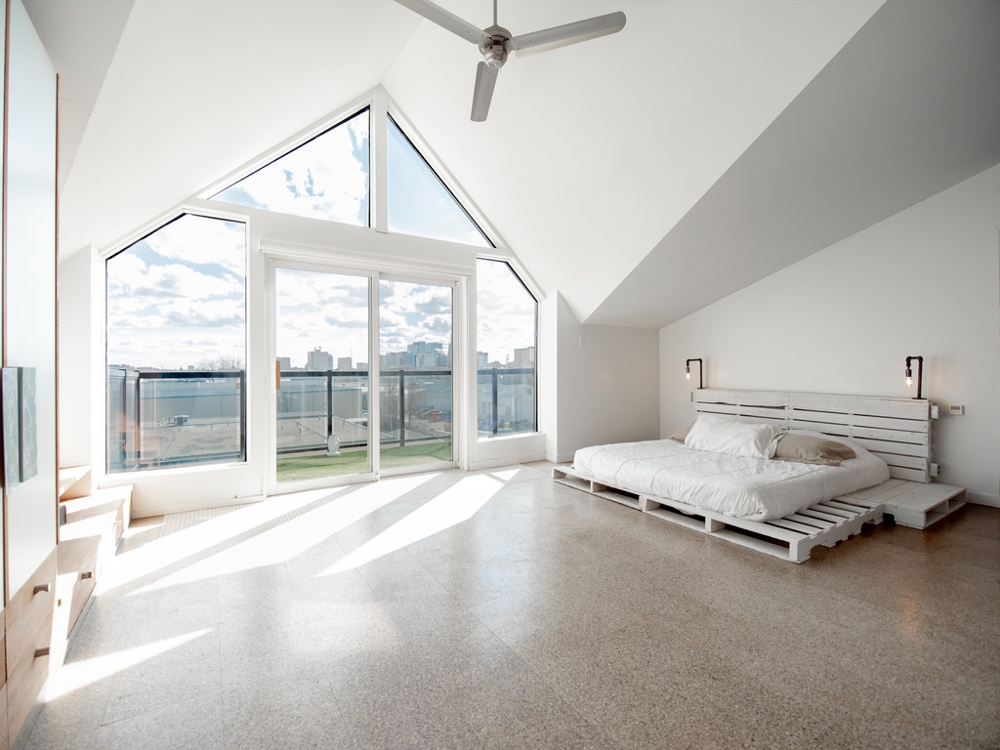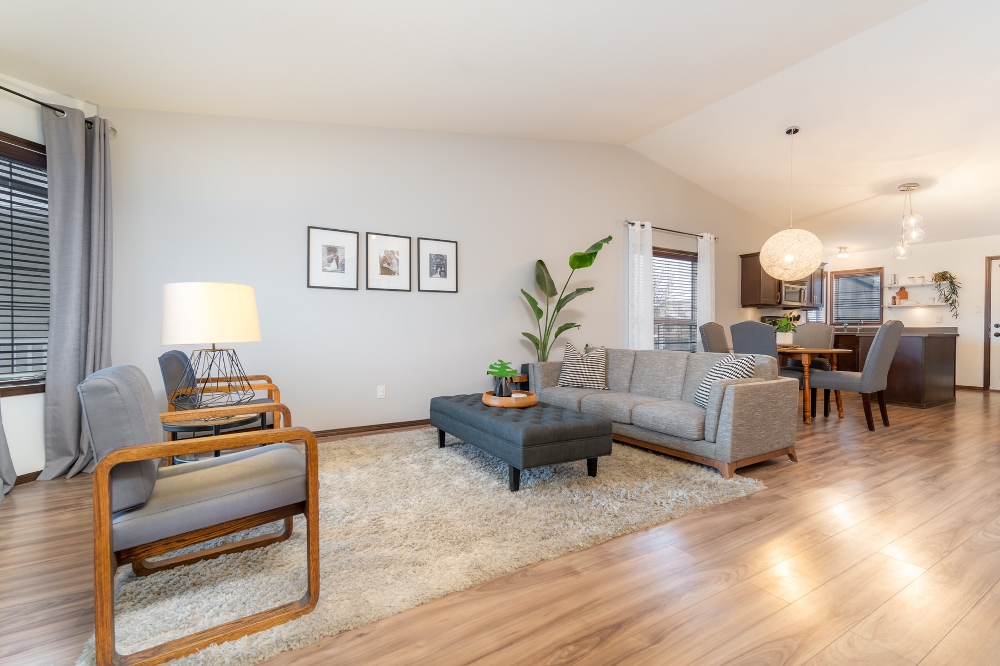My Listings
-
332 Mihr Bay in Sun Dale: Residential for sale : MLS®# SK954503
332 Mihr Bay Sun Dale S0G 4L0 $1,095,000Residential- Status:
- Active
- MLS® Num:
- SK954503
- Bedrooms:
- 4
- Bathrooms:
- 4
- Floor Area:
- 2,324 sq. ft.216 m2
Welcome to 332 Mihr Bay at Sundale Beach Resort, a luxurious lakefront property that promises to take your breath away with its unparalleled beauty and opulent amenities. This luxury property offers a private and exclusive retreat for those seeking an extraordinary lifestyle. As you step through the grand entrance, you are greeted by a stunning, open-concept living area that seamlessly blends contemporary design with breathtaking lake views. The floor-to-ceiling windows allow natural light to infuse the space, highlighting the meticulous craftsmanship and attention to detail that went into constructing this architectural masterpiece. The gourmet kitchen is a chef's dream, featuring top-of-the-line stainless steel appliances, custom cabinetry, and an expansive island perfect for entertaining guests while showcasing your culinary prowess. Enjoy your meals in the large dining area or dine alfresco on the spacious terrace overlooking the sparkling lake. Waking up to panoramic lakefront views from the comfort of your bed will truly make every morning feel extraordinary. Designed with entertainment in mind, this property boasts a walk out basement with fully equipped wet bar. Venture outside, and you will find yourself immersed in your own private paradise. Whether you want to indulge in water sports, take a peaceful boat ride, or ice fish in the winter, this property offers endless opportunities for outdoor enjoyment. Sundale Beach Resort itself is renowned for its exquisite amenities, exclusive access to a pristine private beach & boat launch. Whether you are seeking an active lifestyle or a serene retreat, this has something for everyone. Don't miss the opportunity to experience the epitome of luxury lakefront living at 332 Mihr Bay. Immerse yourself in the tranquility, savour every sunset over the glistening waters. This property showcases the best of what Sundale Beach Resort has to offer, embodying the true essence of a dream Saskatchewan lake home. More detailsListed by Lex Kress of Coldwell Banker Local Realty- LEX KRESS
- COLDWELL BANKER LOCAL REALTY
- 1 (306) 501 0254
- lexkress@outlook.com
-
402 Blenkhorn Street in Vibank: Residential for sale : MLS®# SK959841
402 Blenkhorn Street Vibank S0G 4Y0 $209,900Residential- Status:
- Active
- MLS® Num:
- SK959841
- Bedrooms:
- 2
- Bathrooms:
- 2
- Floor Area:
- 904 sq. ft.84 m2
Welcome to 402 Blenkhorn Street in the charming community of Vibank, Saskatchewan. This stunning 2-bedroom, 2-bathroom, + 2-den, bungalow is the perfect family home, located on a large 13,000 sq ft corner lot making this feel like an acreage right in town. As you step inside the home, you'll be greeted by a spacious and bright living area with large updated windows that flood the room with natural light. The semi-open concept layout flows seamlessly into the dining area and kitchen, making entertaining a breeze. The kitchen boasts refinished cabinetry! The main floor also features 2 generously sized bedrooms. The fully updated spacious 4 pc family bathroom is sure to impress! Downstairs, you'll find a partially finished basement offering a 2 pc bathroom & 2 more dens! This space is awaiting your personal touch. It offers ample space for a rec room, home gym, or office. Cold storage, laundry & mechanical complete the basement. Outside, the large yard offers many areas to relax and enjoy the sunshine. The massive backyard includes a patio area, fire pit and garden beds (raspberry patch), perfect for green thumbs and outdoor enthusiasts alike. There's also a detached, spray foam insulated, heated, workshop with updated electrical panel! This home also offers a single attached garage, plus endless space for additional parking. Value added updates within the past few years include: most main floor windows, exterior siding, shingles, blinds in the bedrooms + kitchen, 4 pc bathroom update, additional water filteration system, laminate flooring in the kitchen and bedrooms. Located in the heart of Vibank, this family-friendly community is just 45 minutes southeast of Regina and features a K-12 school, Rink, Fine Foods Store, Grotto Restaurant, parks, and amenities. Don't miss out on this incredible opportunity to call 402 Blenkhorn street your new home. More detailsListed by Lex Kress and Gemma Nance of Coldwell Banker Local Realty- LEX KRESS
- COLDWELL BANKER LOCAL REALTY
- 1 (306) 501 0254
- lexkress@outlook.com
-
119 1610 Dakota Drive in Regina: East Pointe Estates Residential for sale : MLS®# SK979940
119 1610 Dakota Drive East Pointe Estates Regina S4Z 0A5 $196,000Residential- Status:
- Active
- MLS® Num:
- SK979940
- Bedrooms:
- 2
- Bathrooms:
- 1
- Floor Area:
- 861 sq. ft.80 m2
Convenient East Regina living!! This 2 bed, 1 bath MAIN floor condo unit has so much to offer! 119-1610 Dakota Drive offers a perfect blend of comfort and convenience. With spacious living areas, modern amenities, and a peaceful neighbourhood, this residence provides a cozy retreat for you to call home. Explore the nearby parks, shopping centres, and dining options, all within easy reach from this ideal location. Experience the best of Regina living at this lovely address! This complex offers a shared amenities facility including; INDOOR SWIMMING POOL, exercise room/GYM and PARTY room! Contact your agent today to schedule your private viewing! More detailsListed by Lex Kress and Bevan Boychuk of Coldwell Banker Local Realty- LEX KRESS
- COLDWELL BANKER LOCAL REALTY
- 1 (306) 501 0254
- lexkress@outlook.com
Data was last updated October 29, 2024 at 05:35 AM (UTC)
The Saskatchewan REALTORS® Association IDX Reciprocity listings are displayed in
accordance with SRA's MLS® Data Access Agreement and are copyright of the Saskatchewan REALTORS® Association.
The above information is from sources deemed reliable but should not be relied upon without independent verification.
The information presented here is for general interest only, no guarantees apply.
Trademarks are owned and controlled by the Canadian Real Estate Association (CREA).
Used under license.
MLS® System data of the Saskatchewan REALTORS® Association displayed on this site is refreshed every 2 hours.











